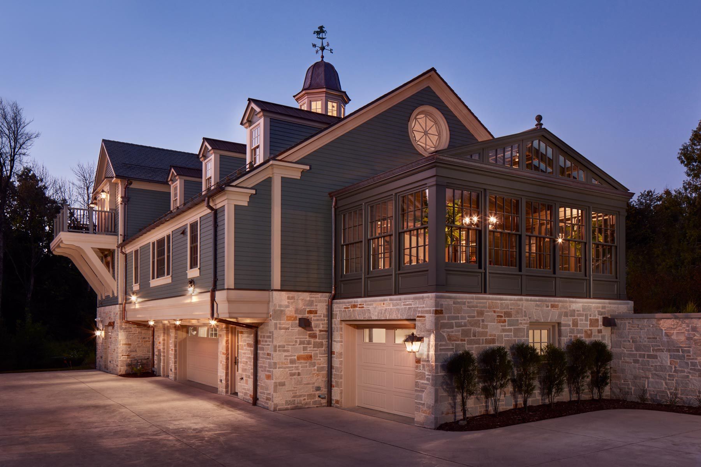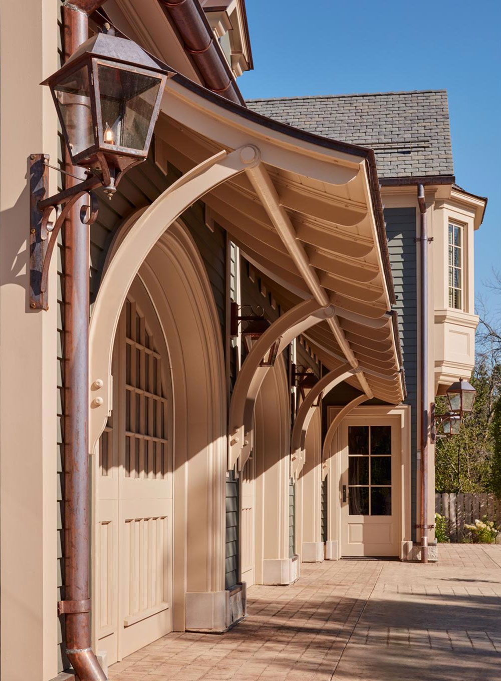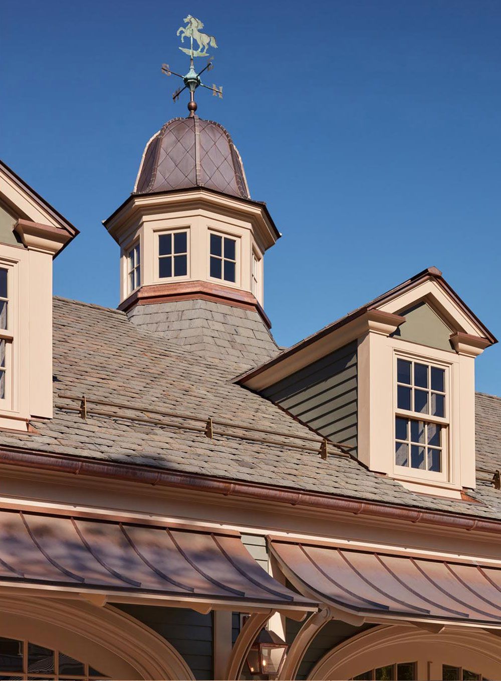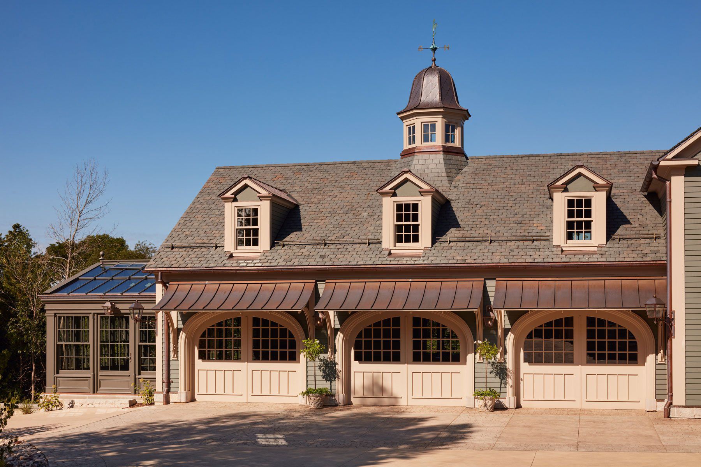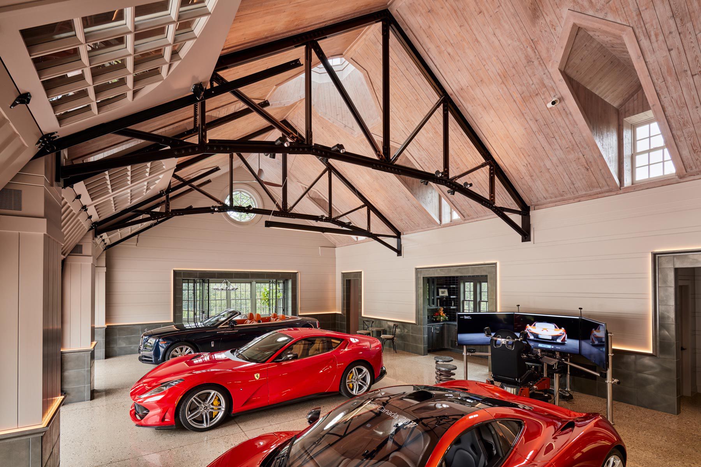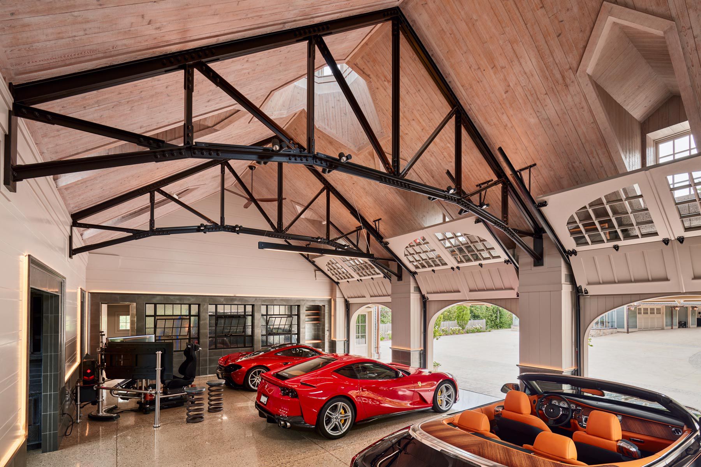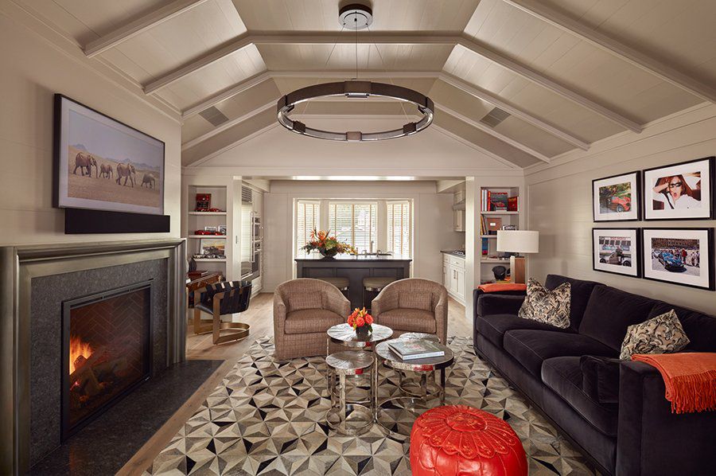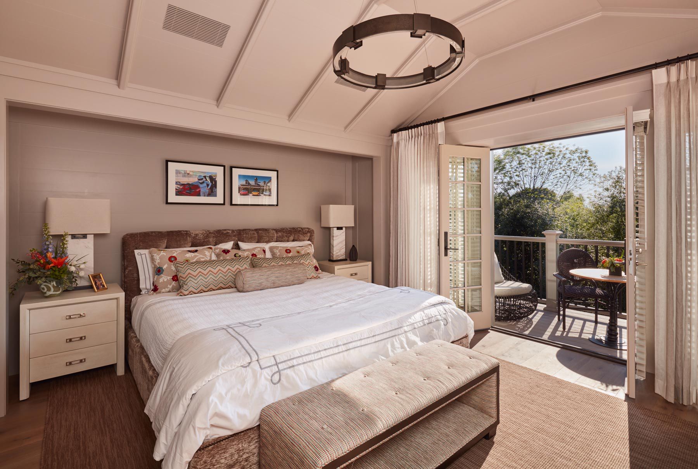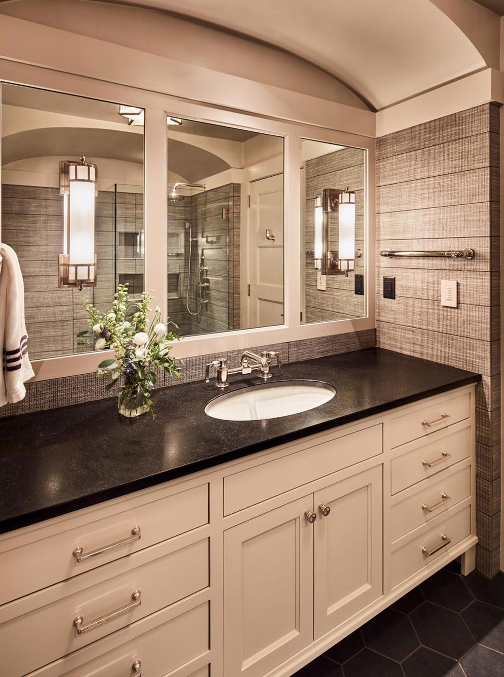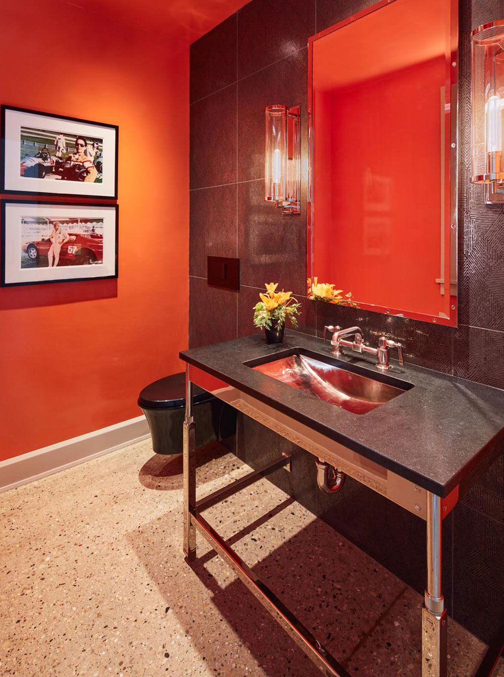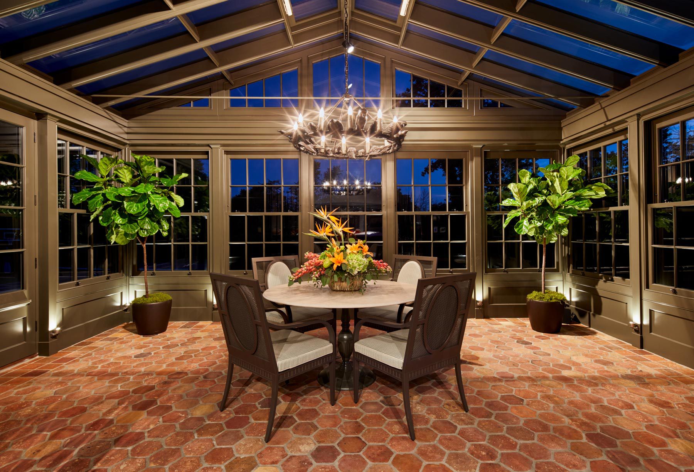CLASSIC CARRIAGE
Wade Weissmann Architecture designed this carriage house for an avid car collector. As such, the building was created with three bays and an additional fully complemented detailing bay. The home also features an attached conservatory and bar designed for entertaining and hosting special events. The exterior of the building is finished in stone veneer, custom overhead carriage-style garage doors, a slate roof, a custom copper cupola, copper gutters, and painted horizontal lap siding.
The main space of the carriage house was created as a large open area, with a mind toward showcasing the owner’s automotive works of art. To further accentuate the main volume of the garage, large custom-built steel frame trusses were crated to support the slate roof and decorative cupola. The interior of the garage space was finished with a polished exposed aggregate concrete floor, horizontal board walls accented with a tiled wainscot, and bespoke cabinetry throughout. The garage space is bookended by an English conservatory on one side and the detailing bay on the other, which is separated by a wall comprised of custom-made steel windows and doors incorporating wired glass.
The second story houses a comfortable cozy living area for out of town guests. It was outfitted with live sawn character grade white oak flooring, horizontal board walls, a pewter fireplace surround, and a custom crafted full kitchen.
Interior Design: Wade Weissmann Architecture
Photography: David Bader



