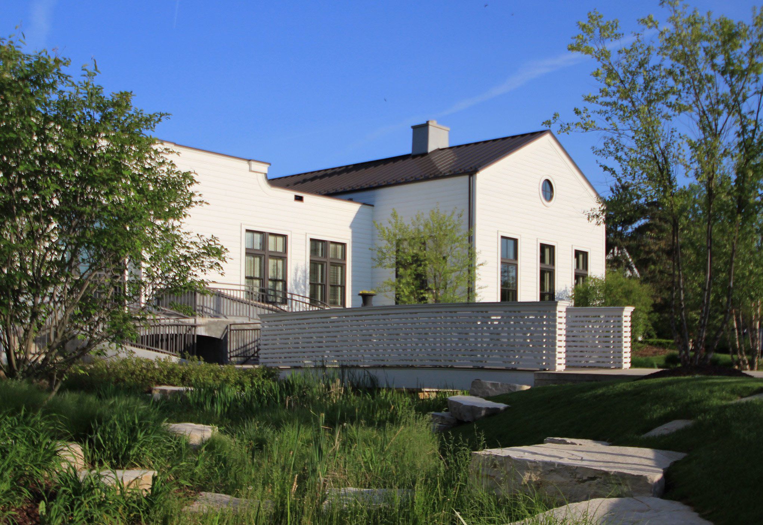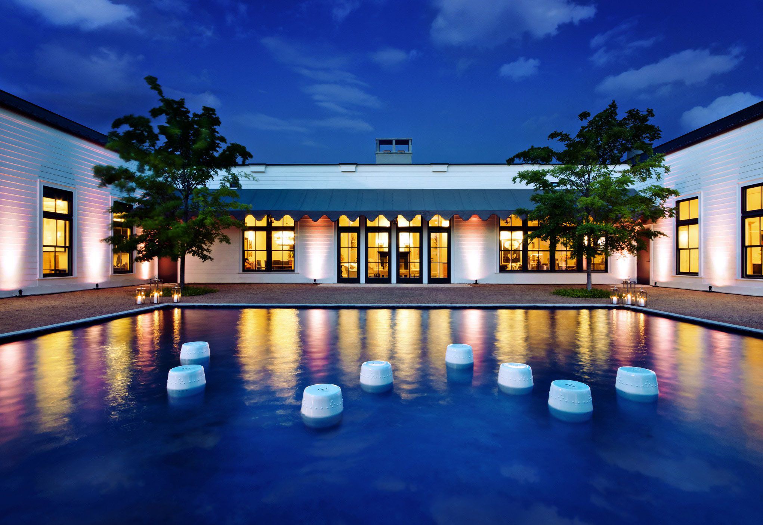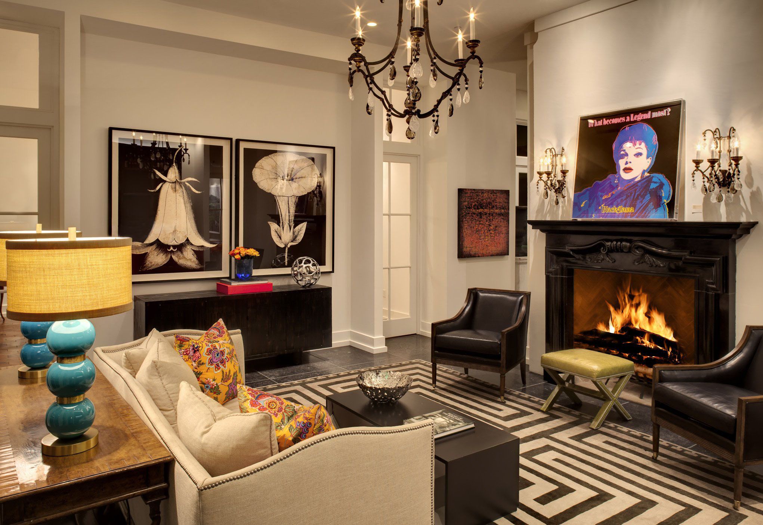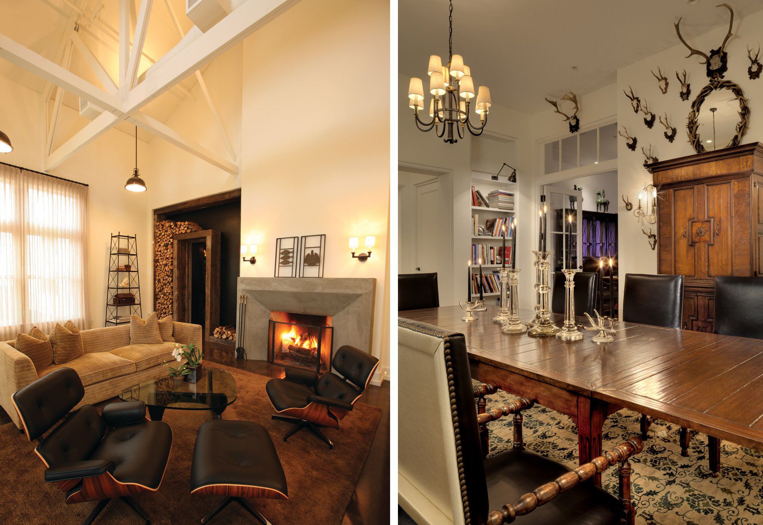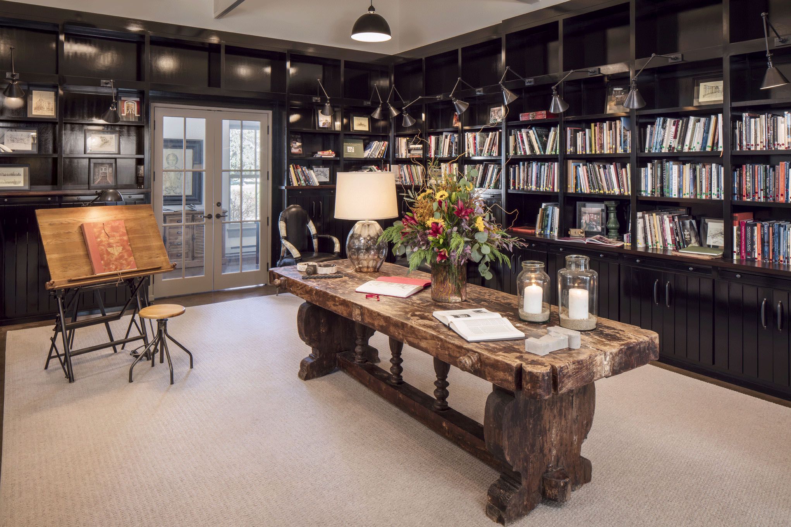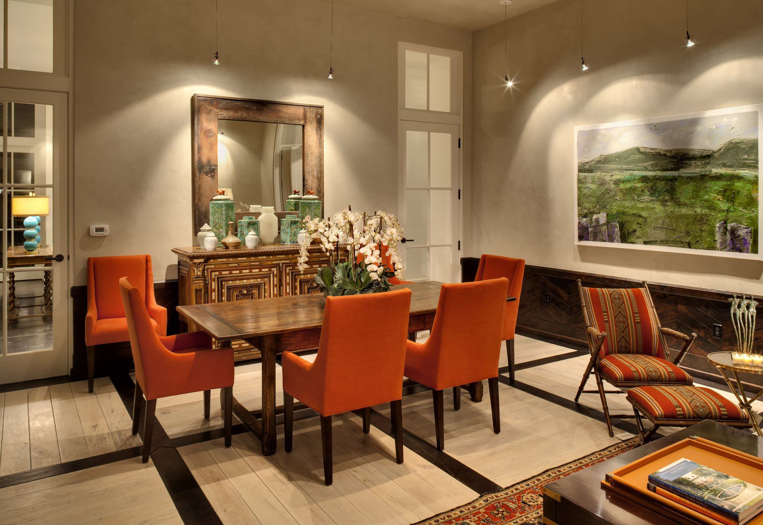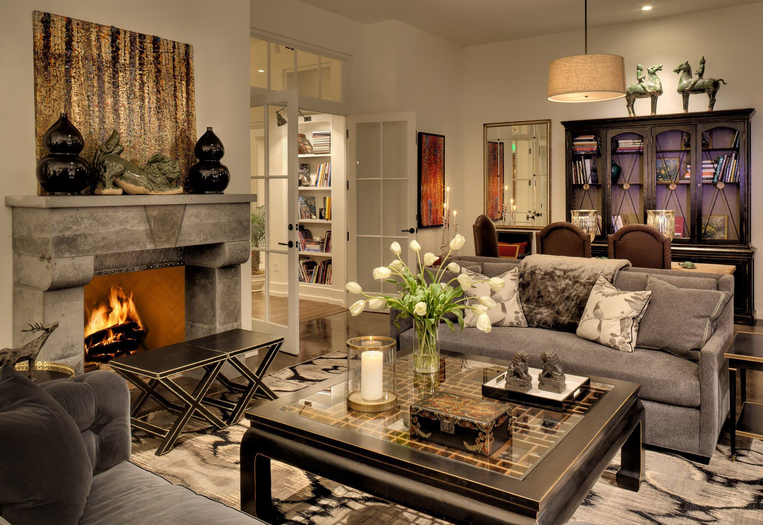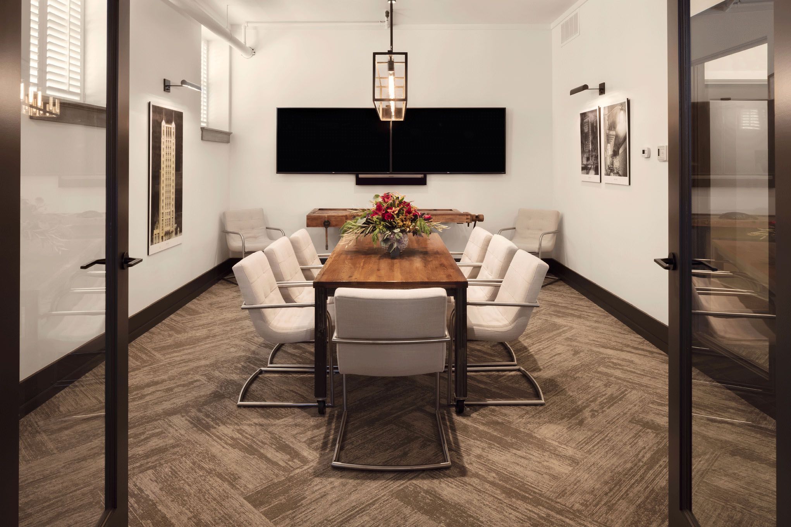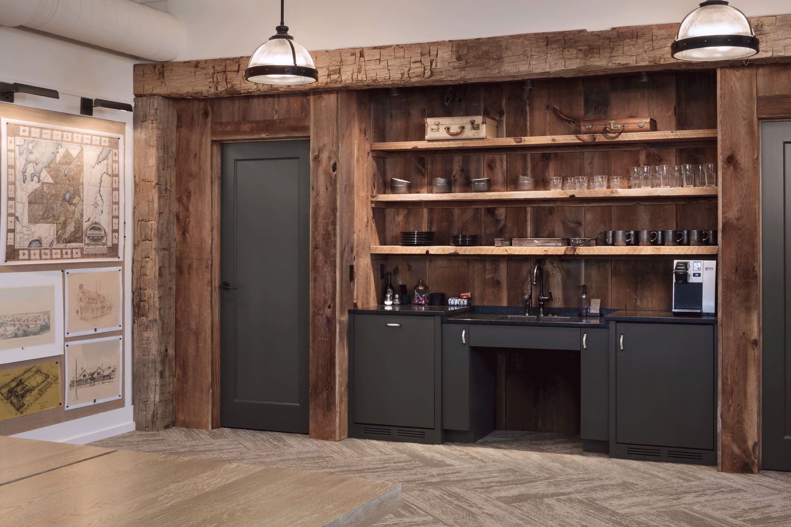DEERWOOD STUDIOS
In 2006, facing a need for more studio space, our team embarked on the design of a new home for our firm. The land we selected presented unique design challenges, as it was previously deemed unfit for most commercial design due to the presence of extensive bedrock.
Completed in 2008, Deerwood Studios spans over 21,000 square feet, and houses Wade Weissmann Architecture, Peabody’s Interiors and several thousand square feet of flowing function space that has hosted fine art, wine tasting and charity events.
It is a space that is truly designed for collaboration of all sorts and, as such, the drafting hall offers extensive workspace surrounded by copious amounts of natural light. The building surrounds a rear crushed gravel courtyard, designed to host group functions. Dark walnut, antique Italian limestone, end-cut white oak, spalted maple floors and reclaimed timber door surrounds create a warm and welcoming experience for our team, clients and guests.
Interiors: Peabodys Interiors
Photography: David Bader


