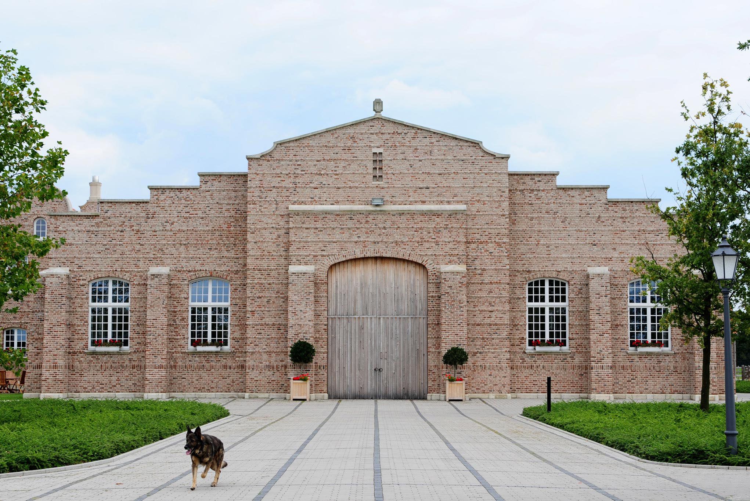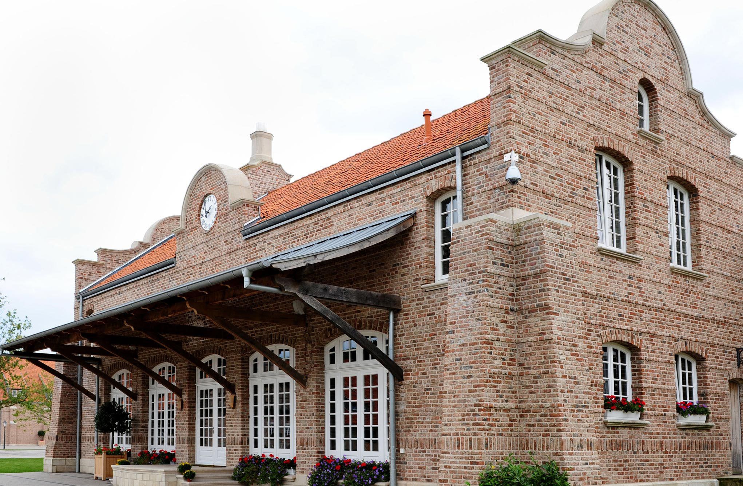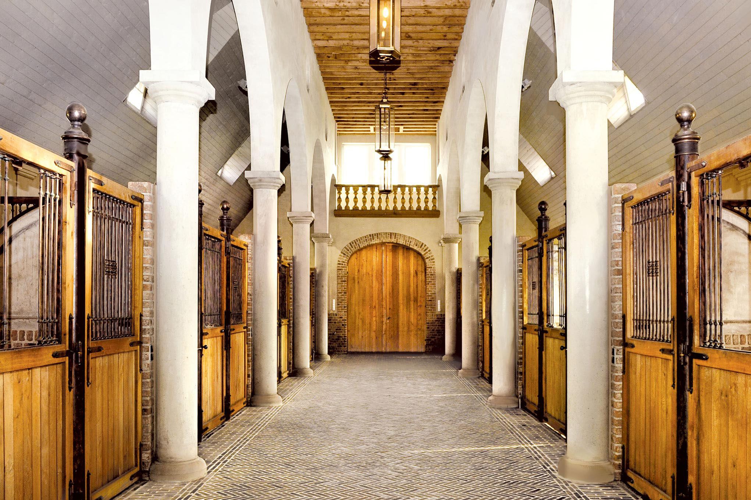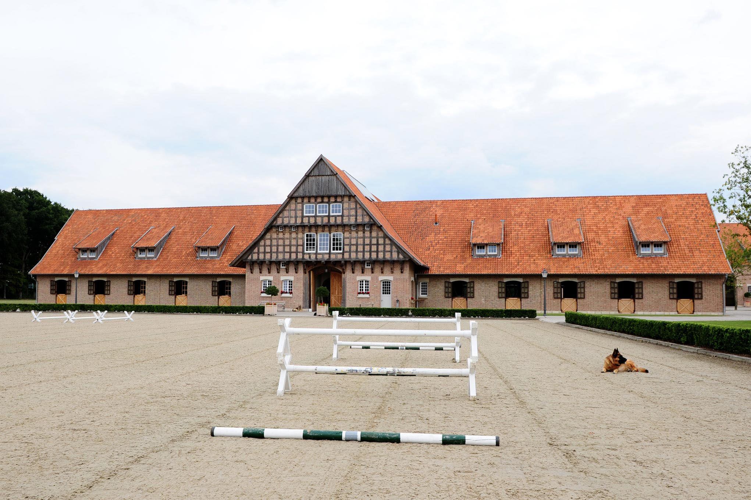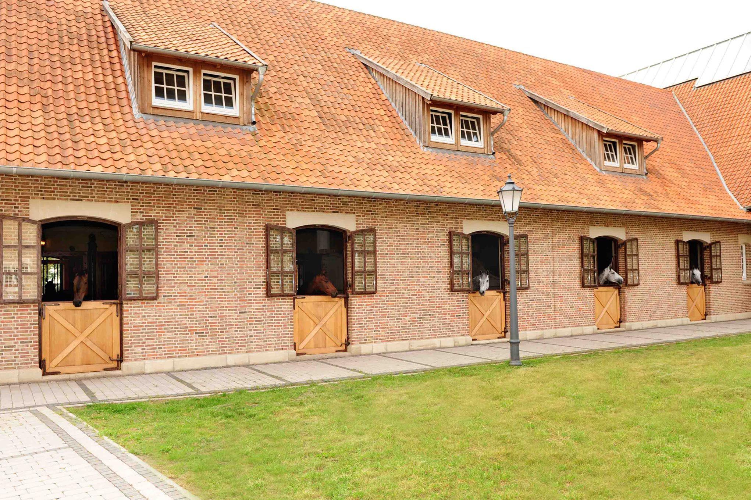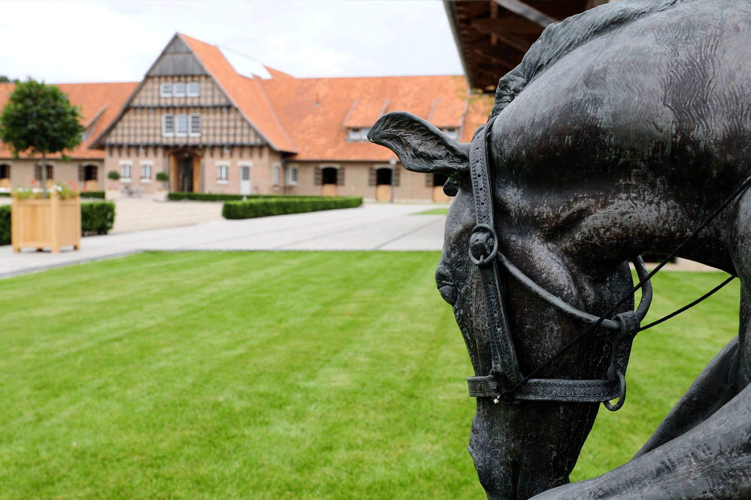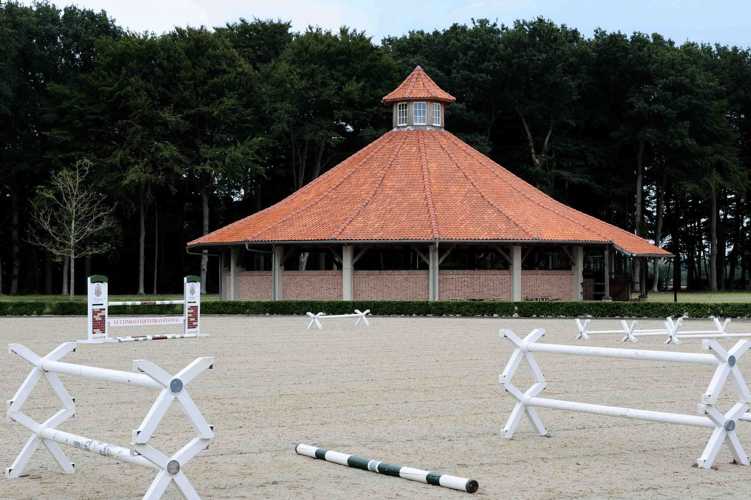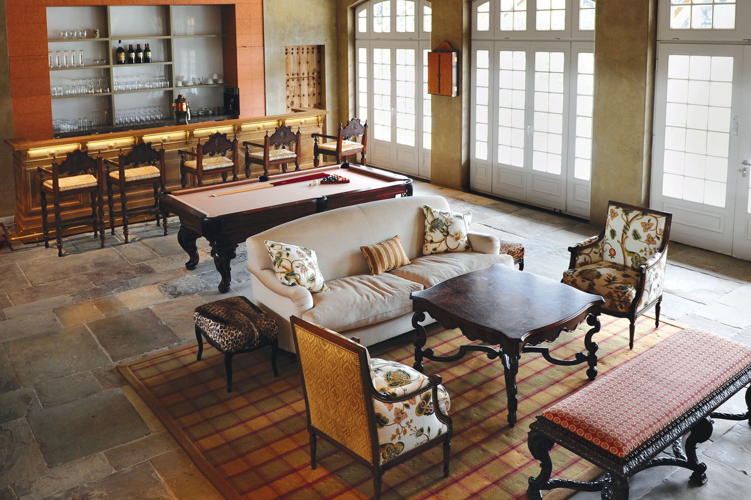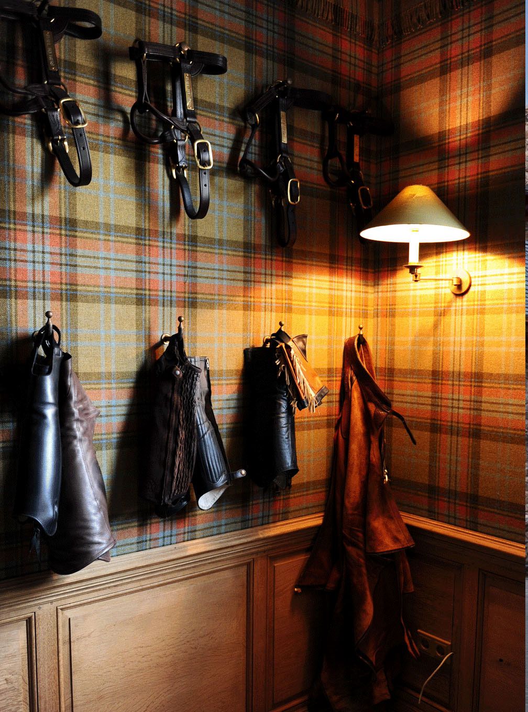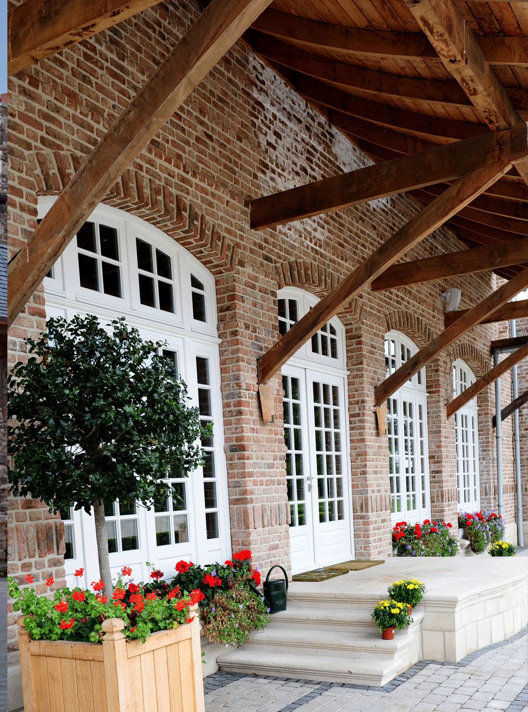GERMAN EQUESTRIAN ESTATE
A longtime Wade Weissmann Architecture client and noted equestrian enthusiast purchased a farm in northwestern Germany with a desire to create a new residence paired with an equestrian breeding and training facility. Our design included a master plan punctuated by a Grande Prix ring, courtyards, multiple outbuildings and living quarters to accommodate equestrian staff.
The architectural language was informed by traditional German farms of centuries gone by. The resulting complex is an efficient campus that fits elegantly into the surrounding pastures and woodlands.


