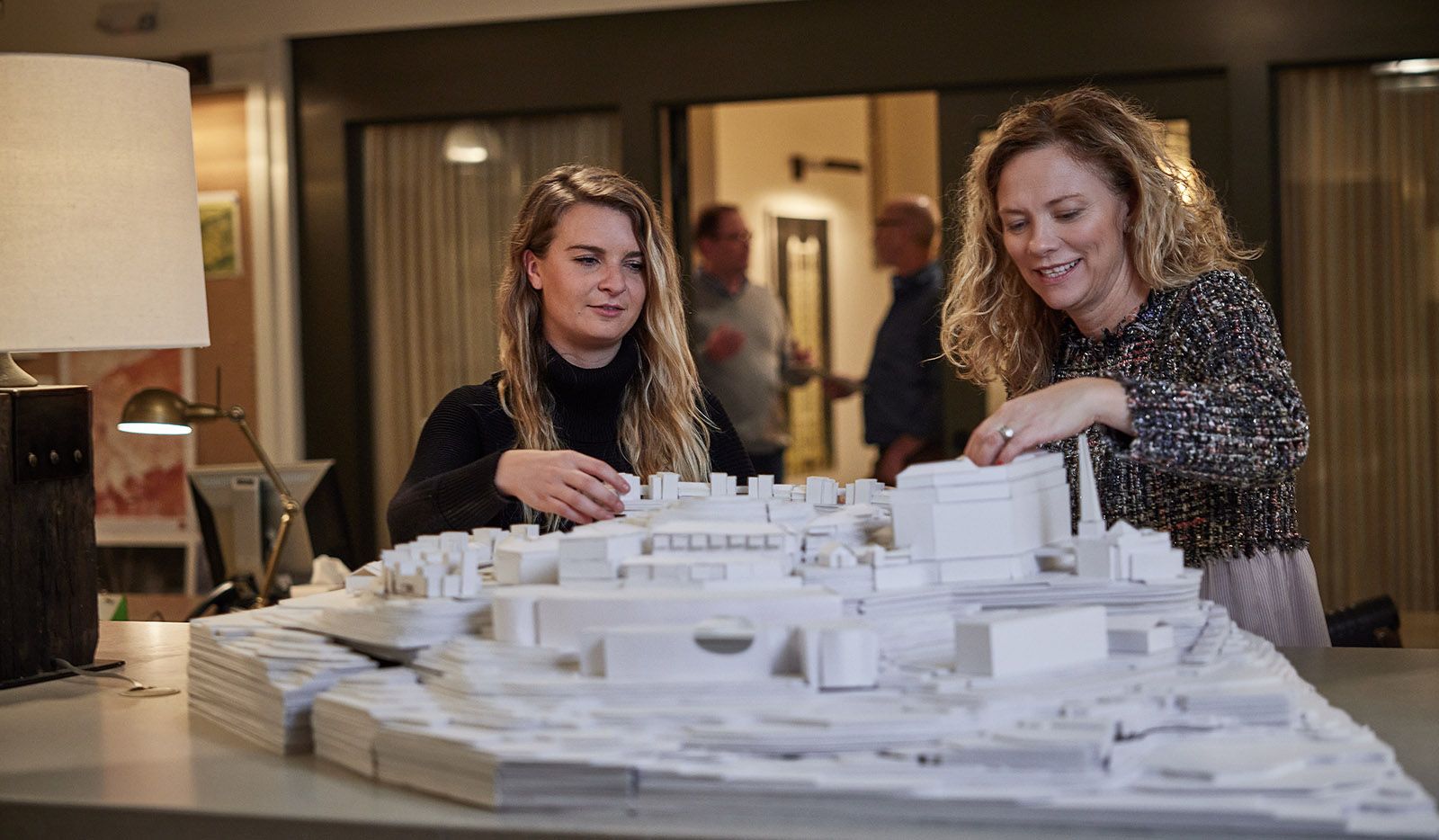HOW WE WORK
We approach each project holistically. While the feelings evoked by the unique spaces and environments are integral to the creative process, there are a multitude of factors that need to be considered, such as location, landscape and topography, views and weather patterns, among others, which are then infused into the finest details of the designs. Partnerships with clients, team members, general contractors, engineers, municipalities, vendors, artisans and craftspeople are vitally important to each project. It benefits your project to put your dream team on the field.
Our initial architecture work is often imagined by hand, using both hand sketching and rendering techniques that hearken back to earlier eras of architecture, while also being acutely aware of the modern conveniences and efficiencies essential to day-to-day living. Sketches become renderings via computer-aided modeling, layering in architectural detail that builds upon the character of your space and is essential to telling the story of place, from the smallest detail on the stairway to the millwork featured throughout a particular room.
Whether we're visualizing ground up architecture or reimagining through renovation, we regularly reference historical precedent. With an extensive reference library of architecture and design books at our fingertips, we're committed to constantly learning from the past and leaning into what is current and fresh, though not trendy.
We find many of our clients had never worked with an architect before collaborating with us. To assist you in understanding the process and value involved in collaborating with an architect we've created a brief guideline of the usual phases of a successfully rendered project below to help guide you.
OUR SERVICES
Our comprehensive suite of capabilities ranges from program verification, the analysis of site opportunities and constraints, architectural design, community committee approval, and detailed construction administration. We are also well-equipped to provide permanent finish selections and interior architectural design with our experienced WWA design team or in collaboration with your chosen interior designer.
For larger projects, Wade Weissmann Architecture offers an array of master planning services. Our master planning work has spanned residential and commercial developments in partnership with our clients, engineers, landscape architects and general contractors.


