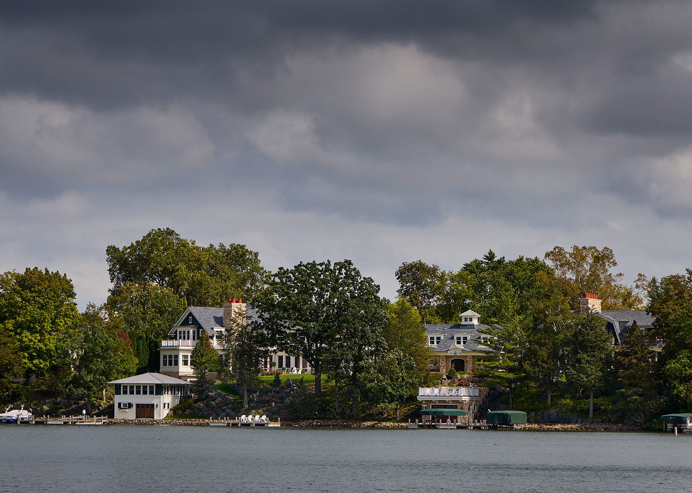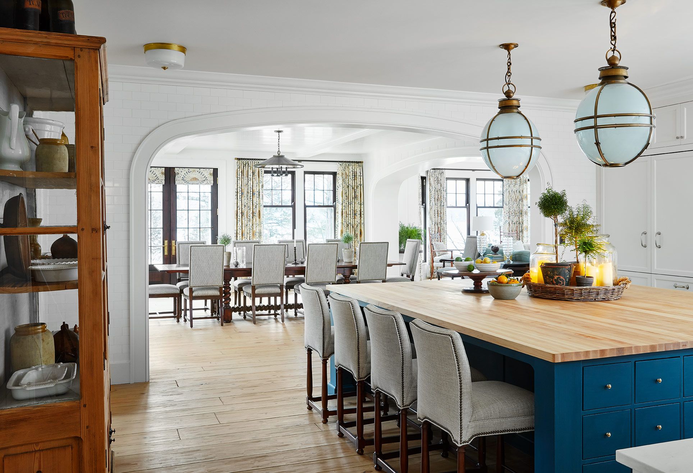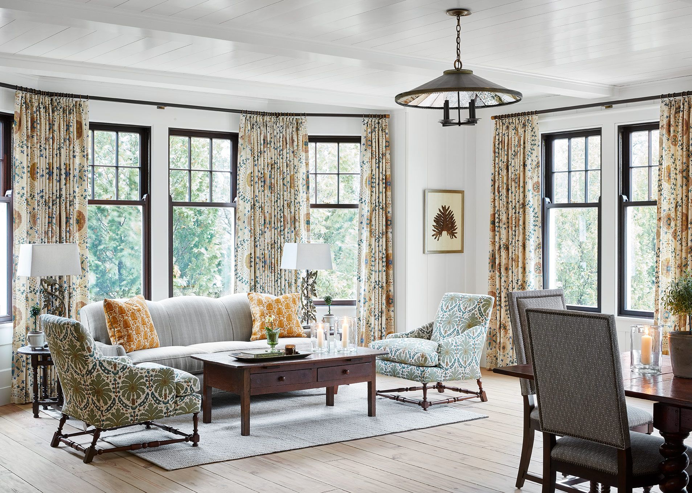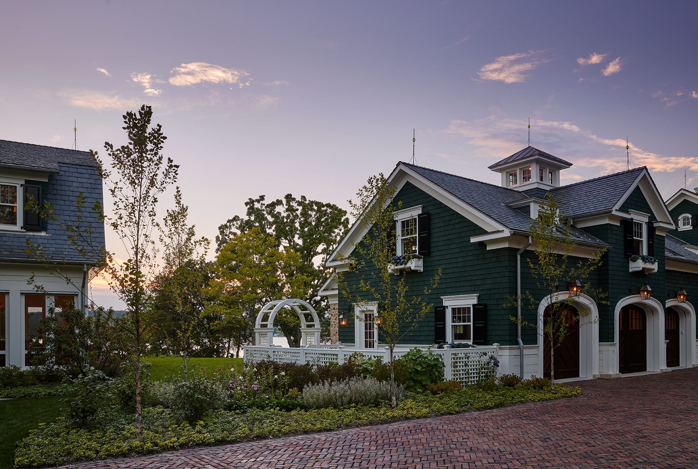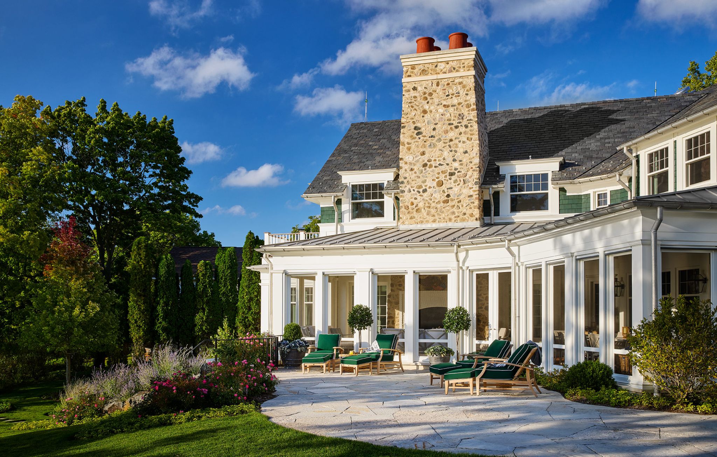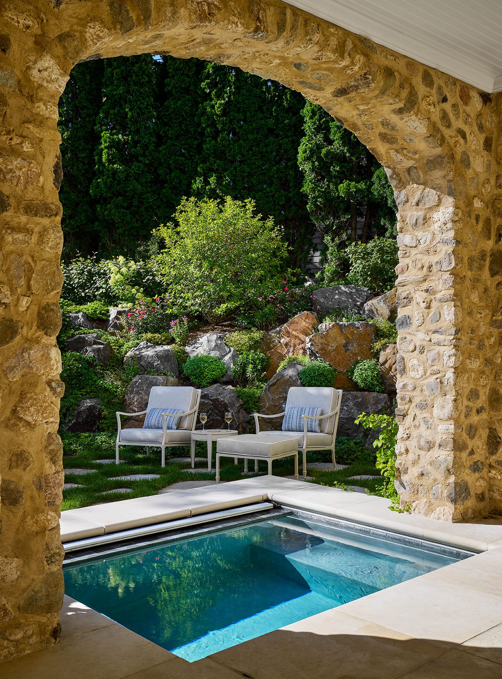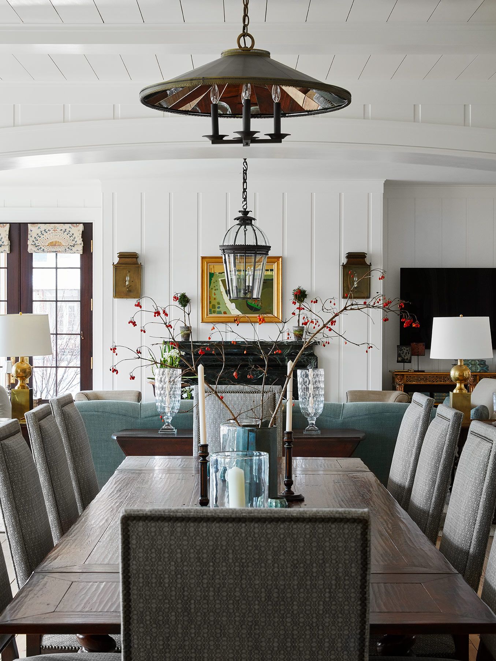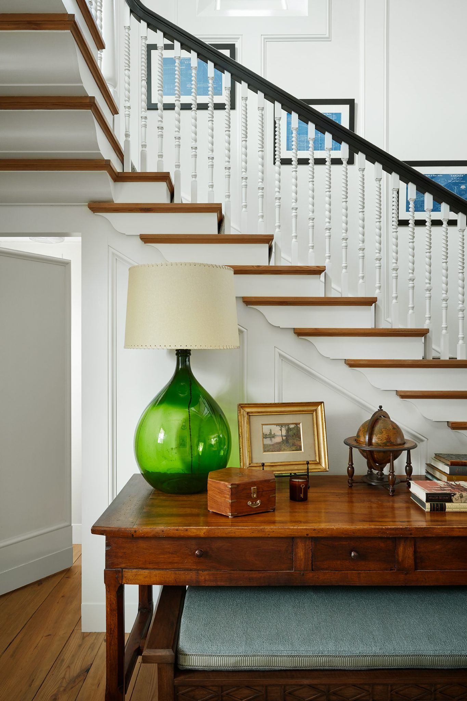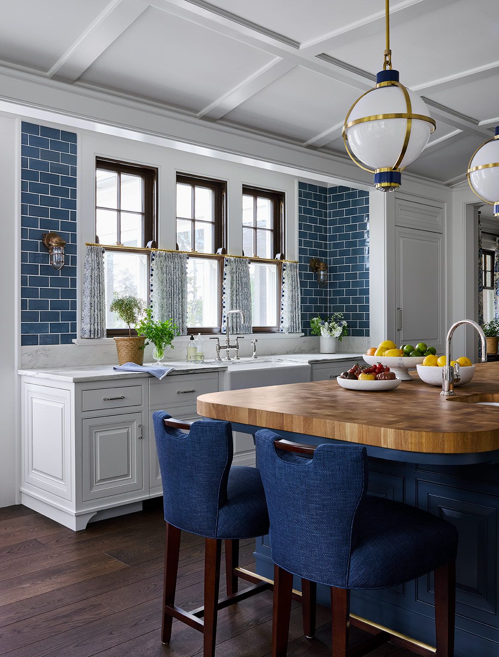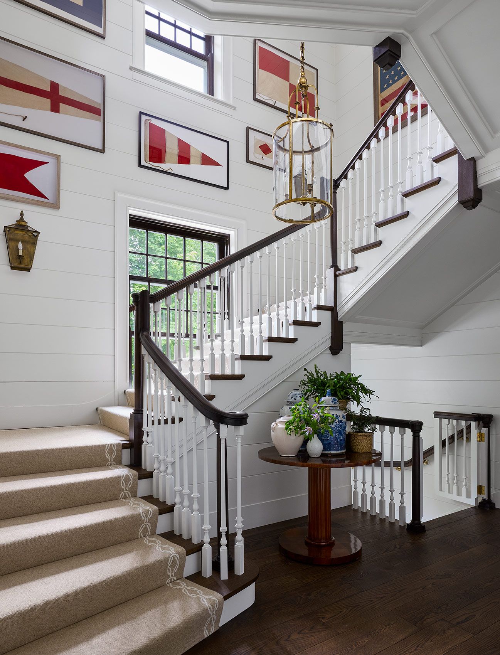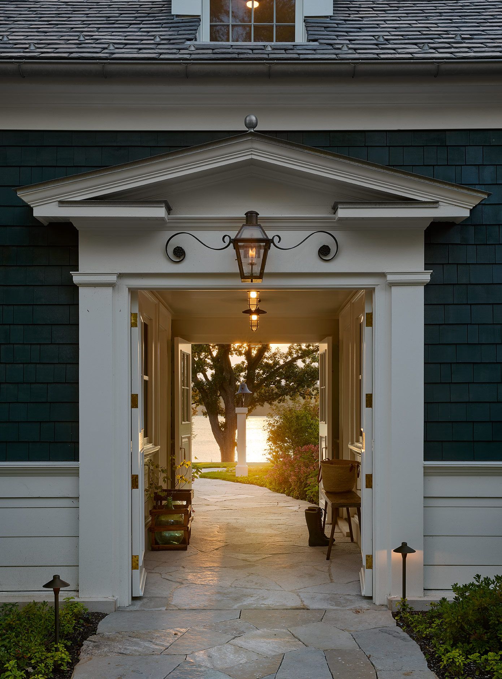LAKESIDE ESCAPE
The owners of this property originally acquired three lake-front lots and combined two of the three parcels to develop a multi-generational family retreat comprised of a new main house (N), a new guest house (S) and two renovated boat houses. The site strategy allowed for the development of distinct outdoor “rooms” between the various structures, which targeted views of a piece of an adjacent point of land previously owned by their family. Much like the family, the architectural character of the two residences is distinct from one another, however they share select details in common. While the Main House (N) exhibits an informal Lake Country vernacular, the South House evokes a coastal Shingle Style, though both follow the proportioning sensibility emblematic of a laid-back Midwestern summer retreat.
General Contractor: Colby Construction
Interior Design: Teresa Manns Design
Photography: Dustin Halleck Photography


