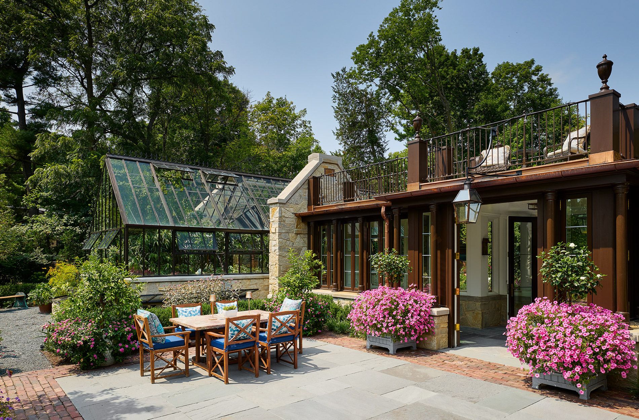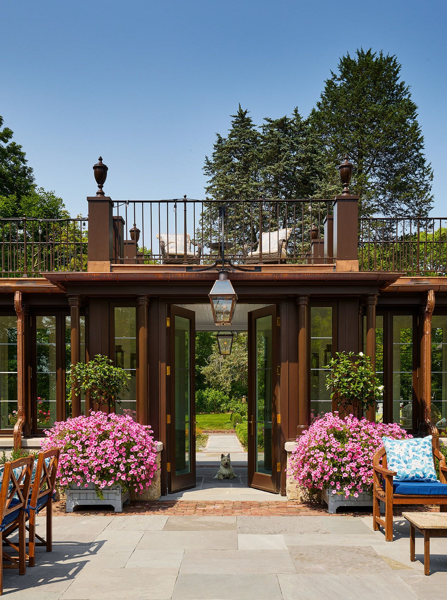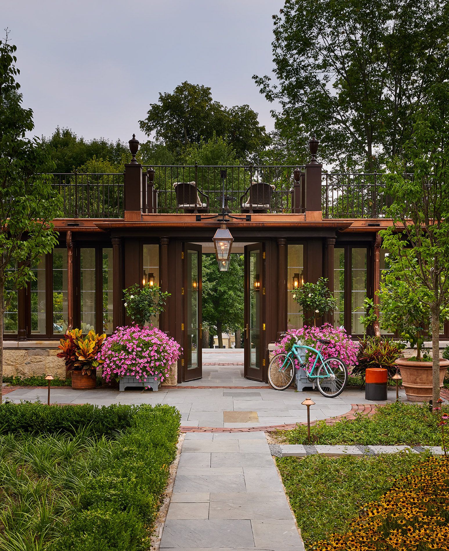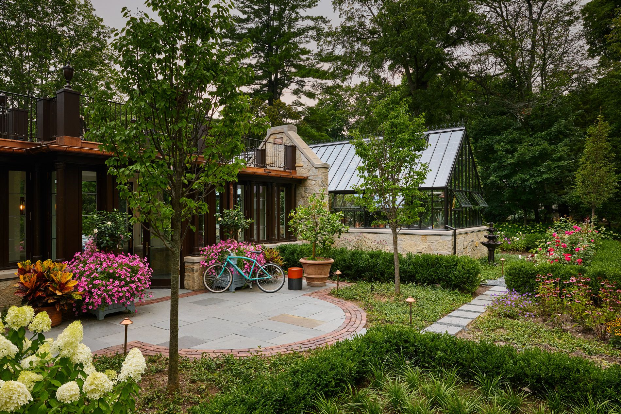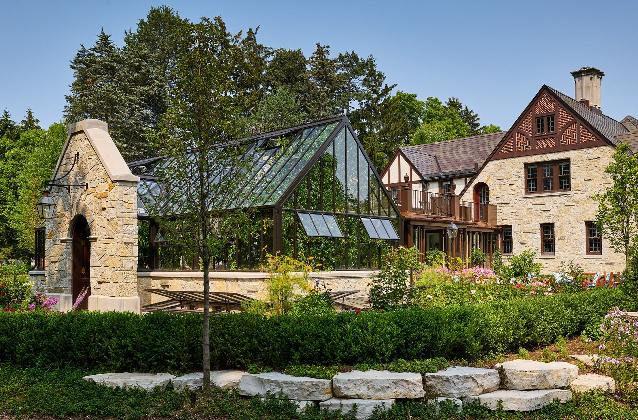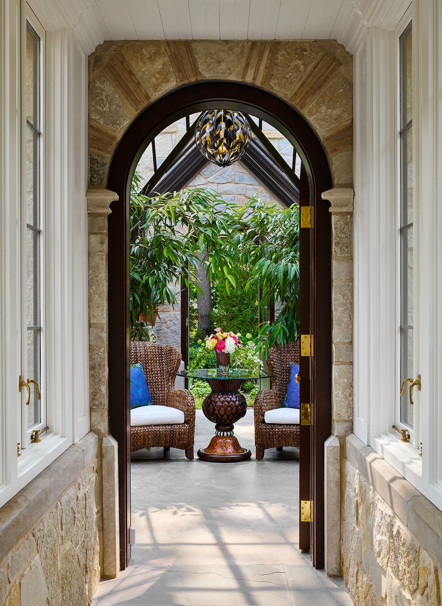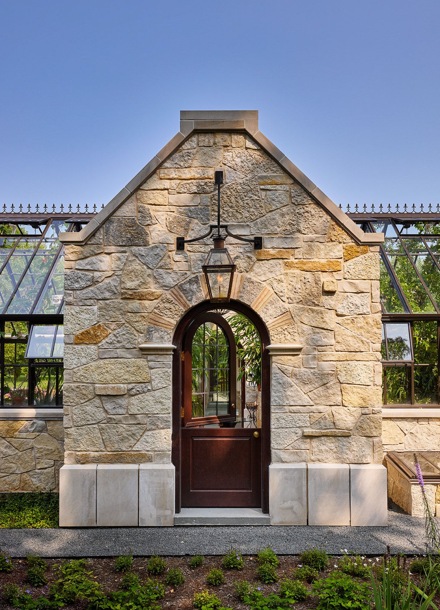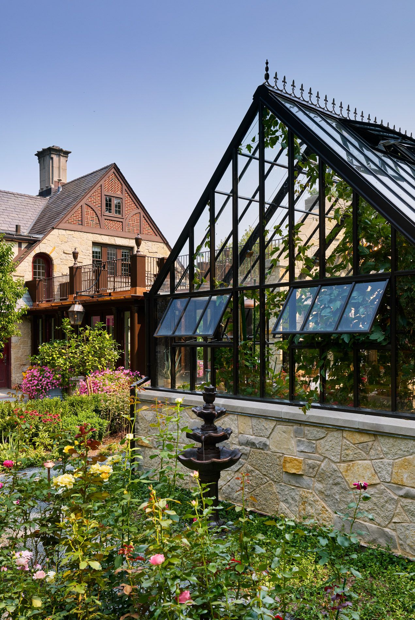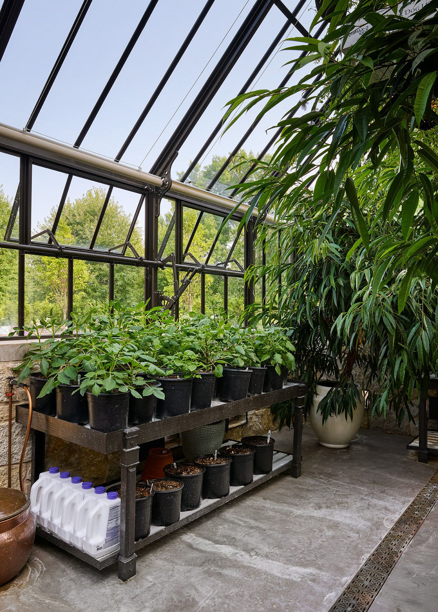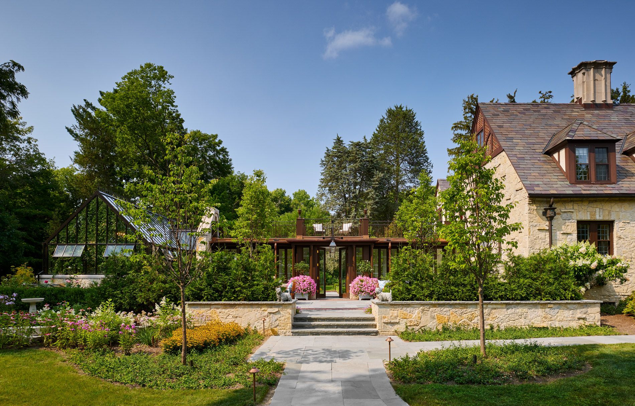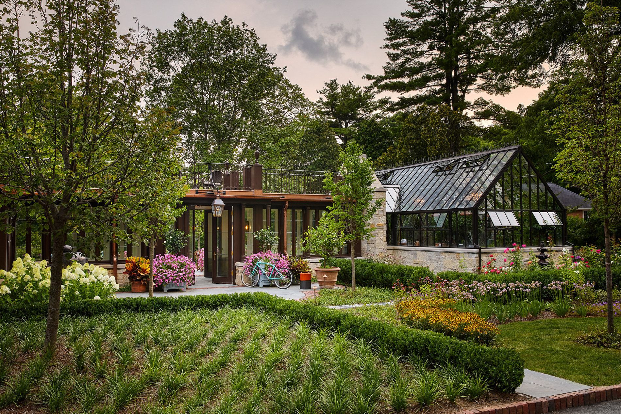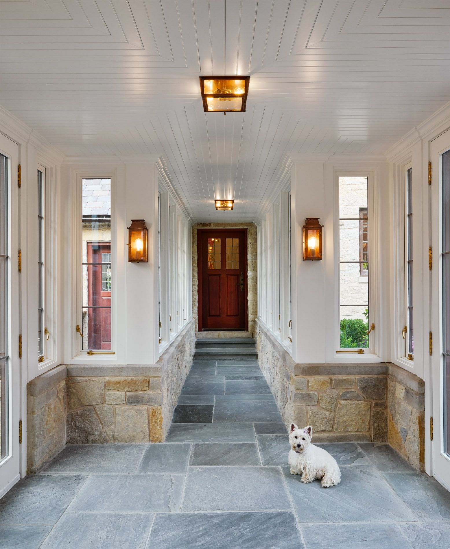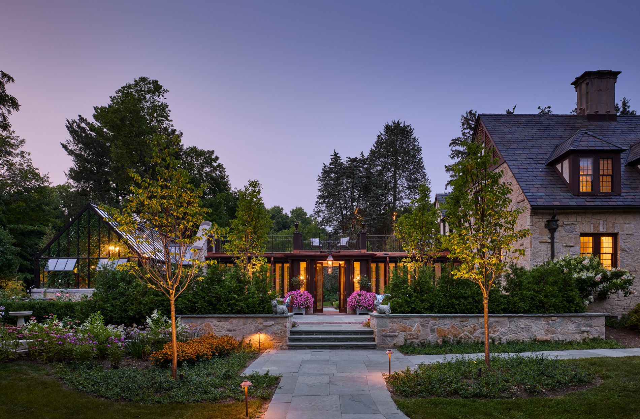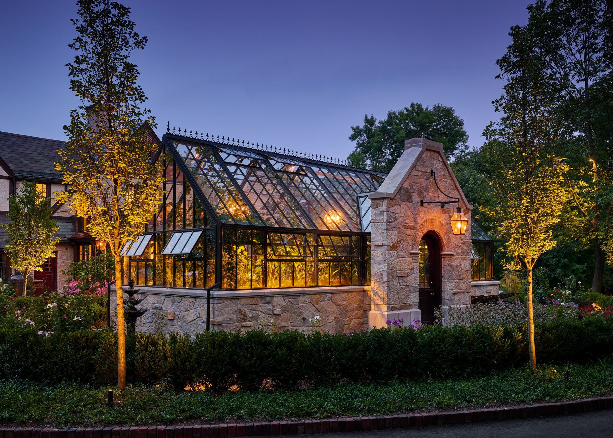MIDWEST GREENHOUSE
Dreaming of adding a greenhouse to extend the growing season on her property near Madison, Wisconsin, our client began research that led her to discover UK-based Hartley Botanic. Hartley, established in 1938, is an award-winning manufacturer of elegant aluminum greenhouses, also known as hot houses, and after visiting their factory outside of Manchester while on a business trip she knew it was exactly what she’d been searching for. To help determine the ideal location and integration of the greenhouse to her existing Tudor revival home, she enlisted WWA to develop a master plan. After studying the site and learning more about our client’s intended use of the structure, we proposed the greenhouse be positioned nearest the kitchen and connected by an enclosed breezeway. Our designs included stone parapet walls and an upper terrace above the flat roofed breezeway that marries the new structure with the existing home, in a way that’s both aesthetically and practically pleasing, creating a seamless extension of their living space, ample additional entertaining spaces and an abundance of flora and produce to outlast the harshest of winters.
Interior selections by: WWA
Hartley Botanic Victorian Grand Manor Greenhouse 13 feet wide by 37 feet long and 14 feet high. Aluminum framework in Bronze.
Landscape Design By: Scott Byron and Co., Lake Bluff, IL
Contractor: Jorndt Fahey, Williams Bay, WI
Learn more about the project in SPACES


