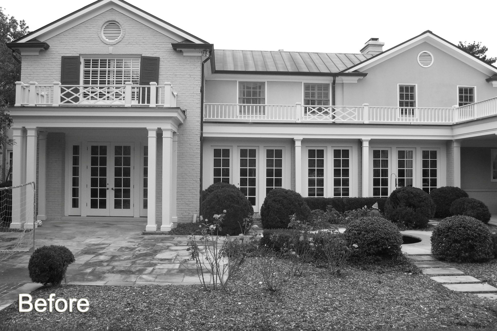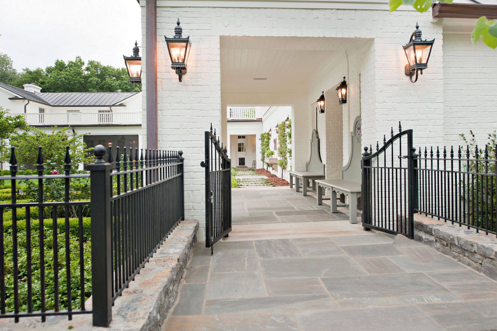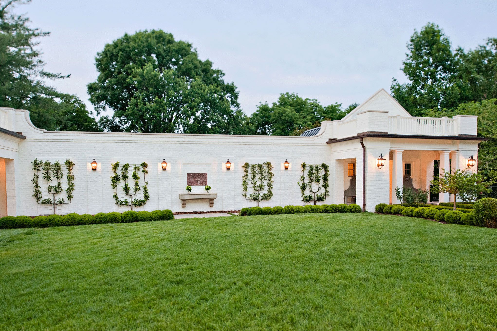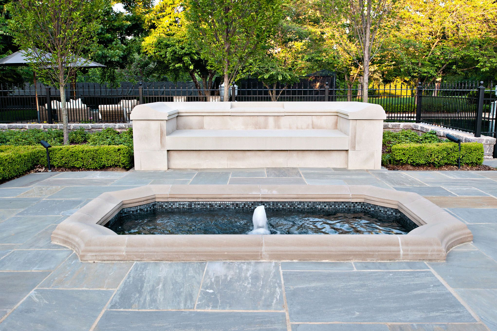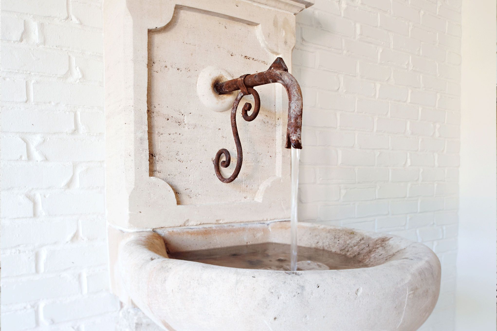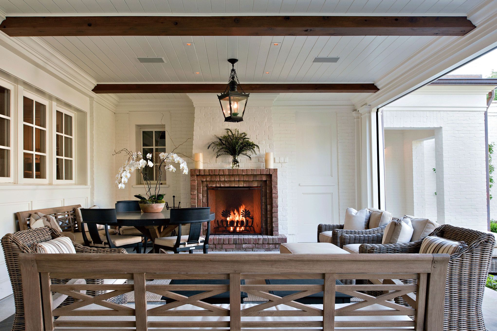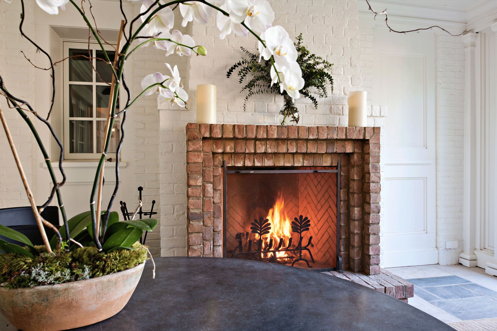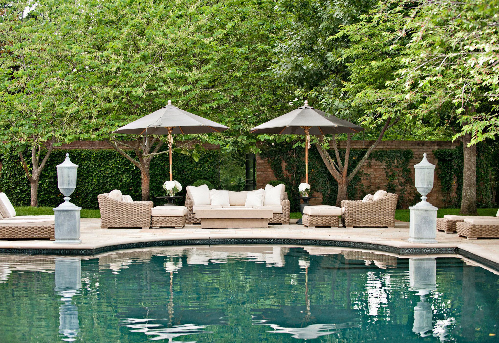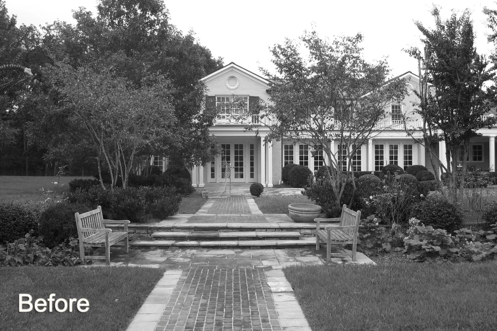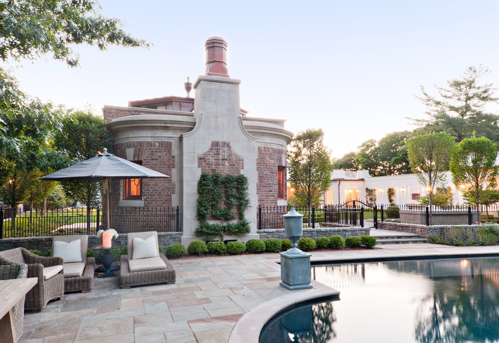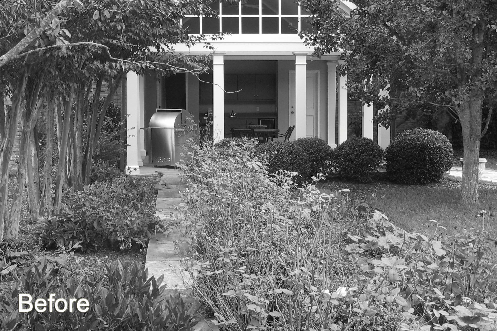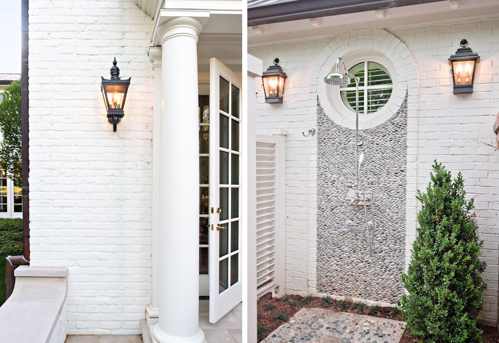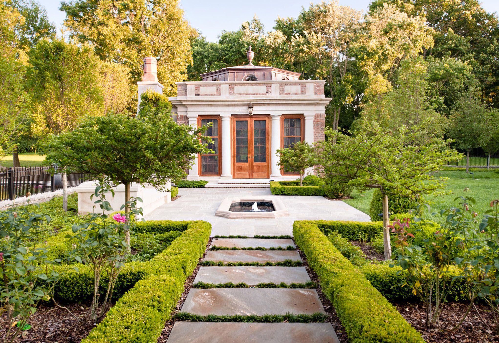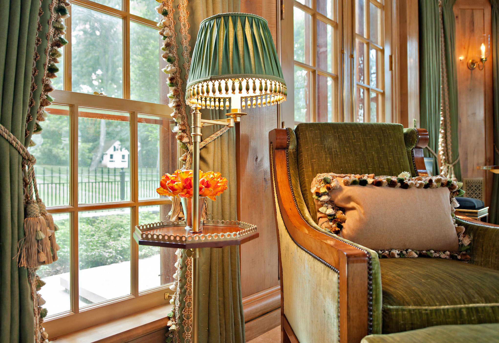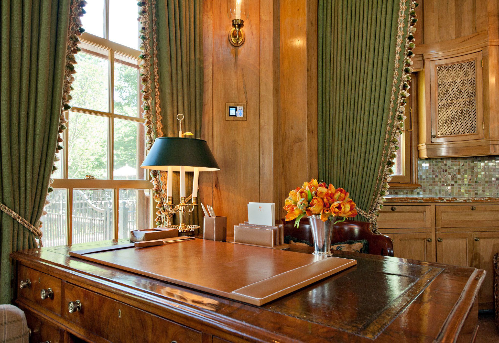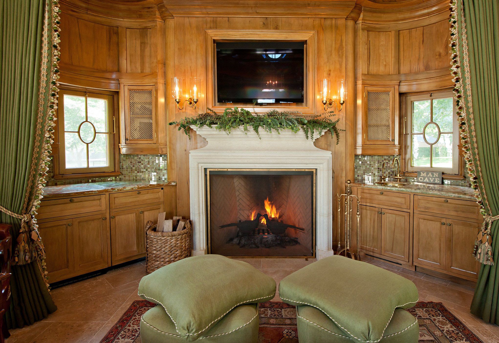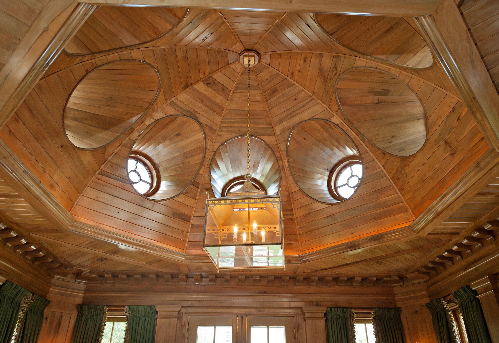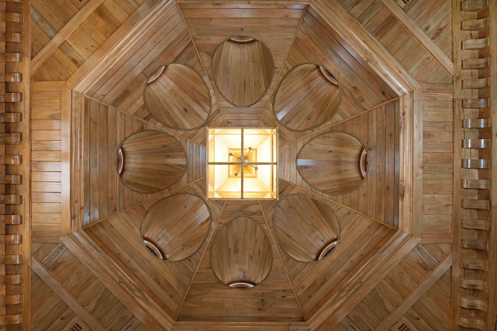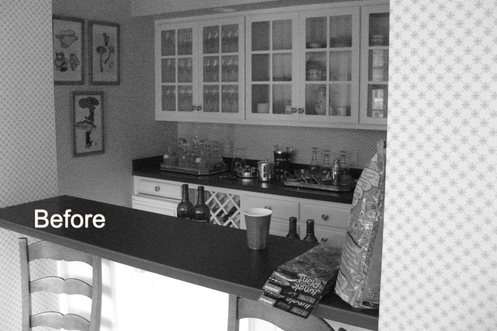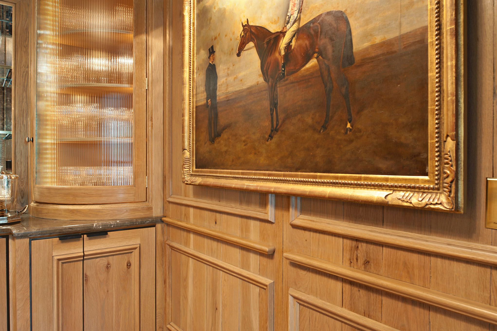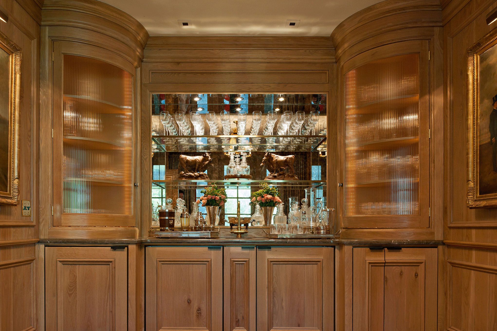NASHVILLE ESTATE
The goal of this project was to re-design the environment in the rear of the home. Prior to our introduction to the project, the space had been underutilized, following a series of additions and renovations that were inconsistent in their styling in relation to the original architecture of the house.
The program included large, comfortable gathering areas, a pool terrace, and an architectural folly that would not only anchor the pool and courtyard, but also serve as a destination room for all four seasons. A spacious covered porch, including an outdoor fireplace, was added to the rear of the house to be used for casual entertaining and dining.
Recognition
ICAA 2017 Shutze Award - Renovation under 5,000 sq. ft.
Outdoor Living Magazine:
Platinum and Project of the Year - Over $100,000 Category
Platinum Award - Detached Outbuilding Category
Gold Award - Outdoor Living Category
Photography: Wiff Harmer


