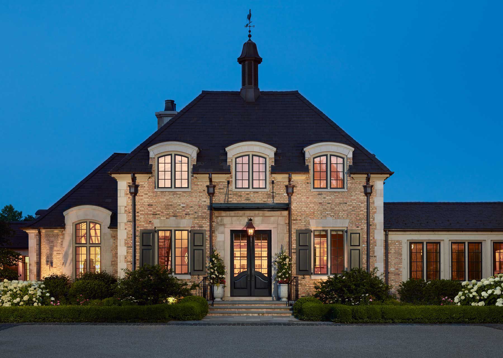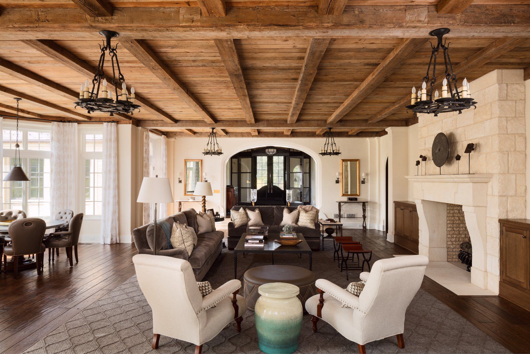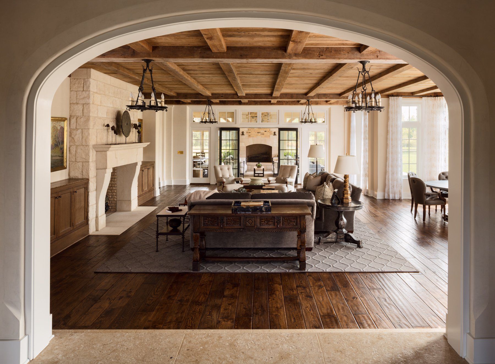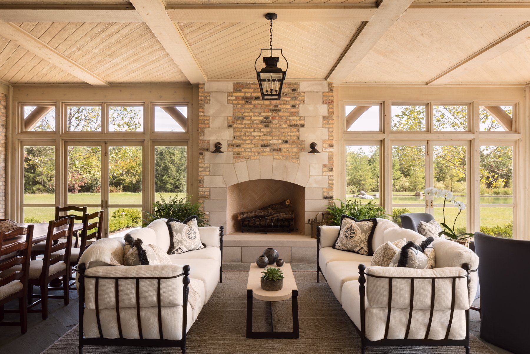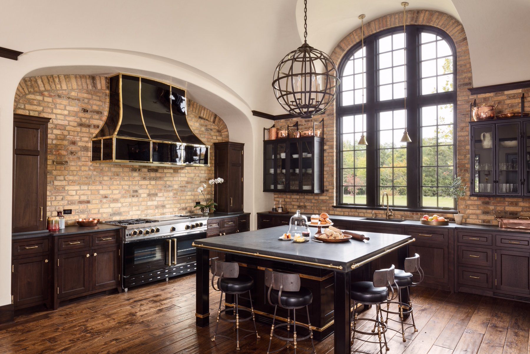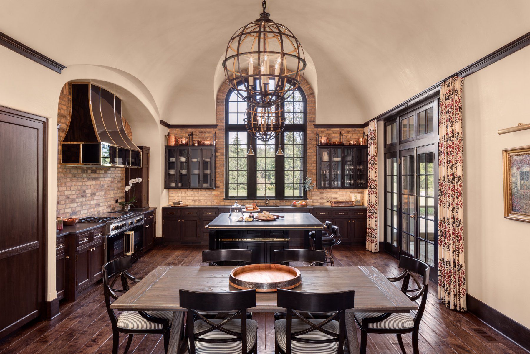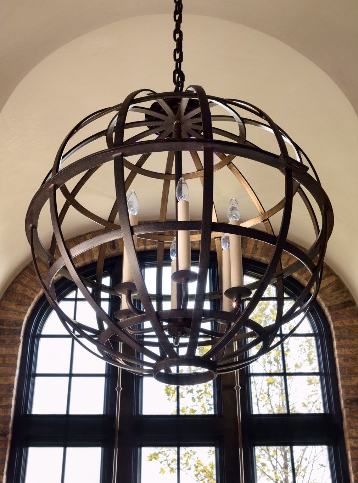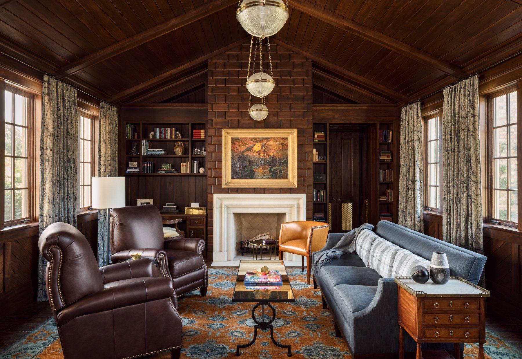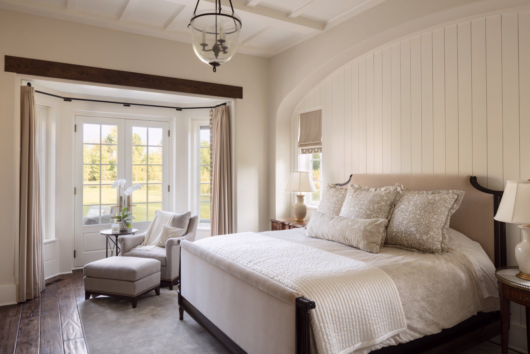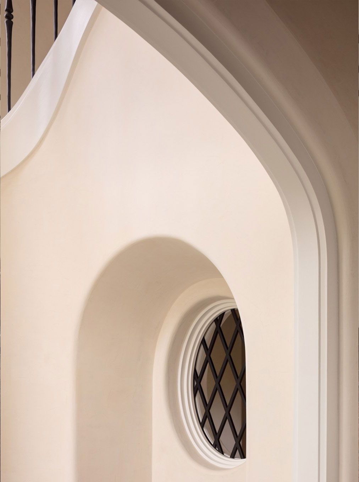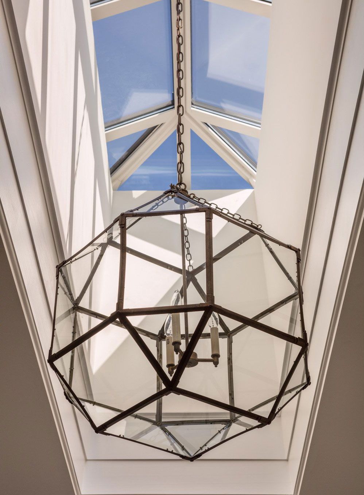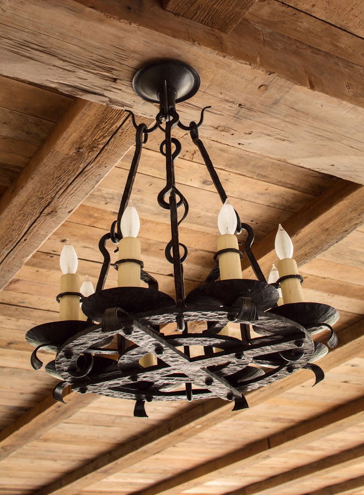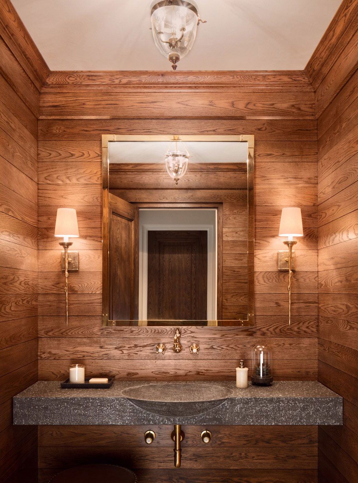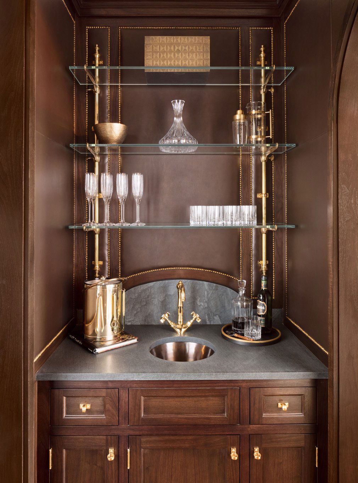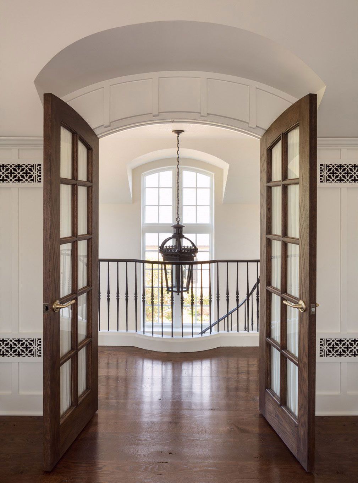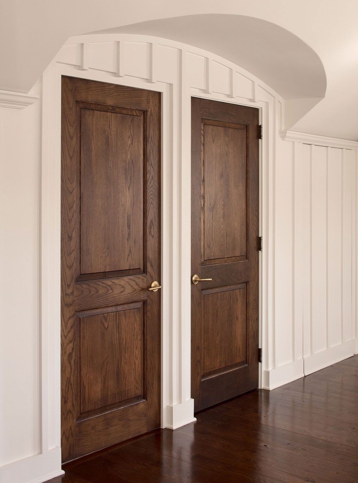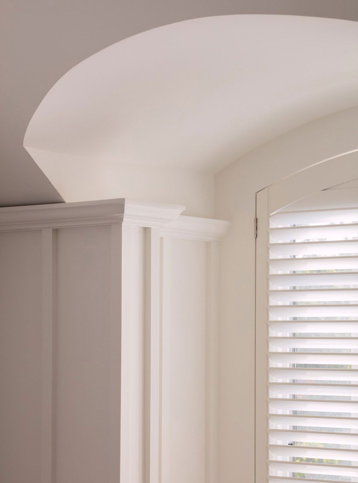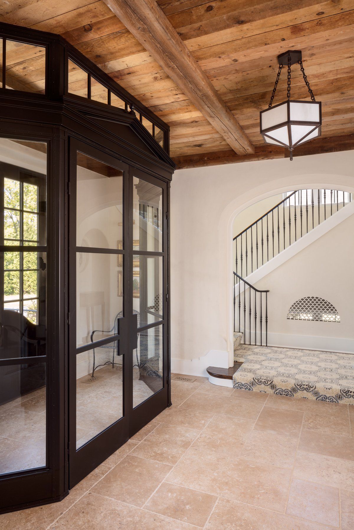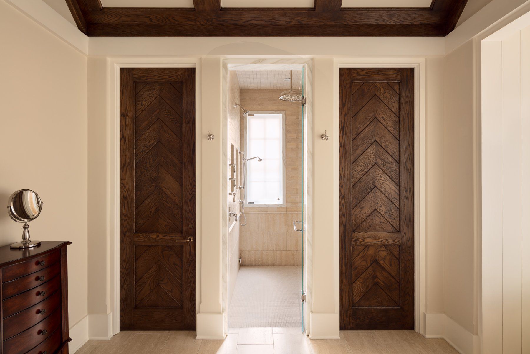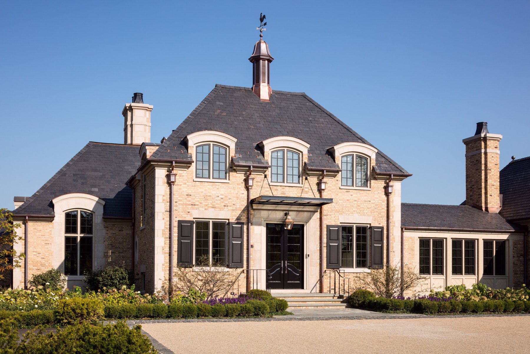NORTHSHORE CLASSIC
For this project, we were engaged by the client to visit the home that already existed on this piece of property in order to determine whether a renovation or demolition would be most advantageous. Upon inspection, we concluded that the home’s orientation failed to effectively make use of sun exposure, making it virtually impossible to reconfigure the home in a manner worthy of the site. As such, the clients decided to raze the home, and engage us in coming up with concepts for a brand new residence.
In our initial design meetings, we explored the ways in which the new residence could best engage the property with regard to natural light and the client’s desire for a substantial amount of indoor/outdoor living. The client possessed a fond appreciation for traditional French Norman architecture, and desired a floorplan that would allow them to host large gatherings, but also feel comfortable as a home for two “empty nesters.” As such, we laid out the public spaces so as to allow for maximum southern light exposure, good microclimates, and a flow that encouraged interaction between the kitchen, screened in porch, dining room, and main gathering room. In contrast, the library and master bedroom and bath were configured as a sort of 'suite of rooms' that could facilitate more privacy.
For both the interior and exterior of the home, we utilized materials traditionally considered to be appropriate for a northern climate – brick, slate, copper, timber and stone.
Photography: David Bader



